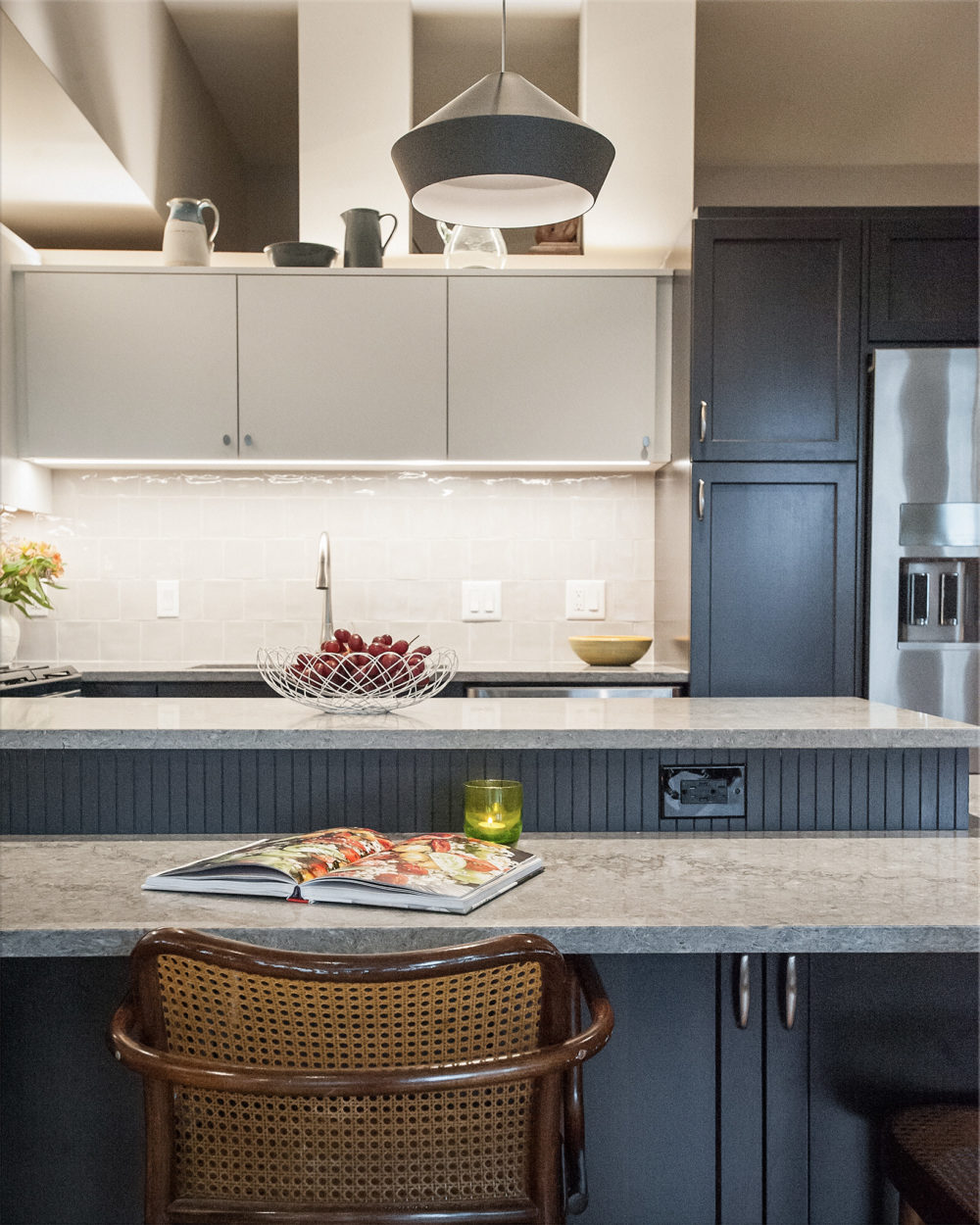West Loop Loft
Scope: renovate the kitchen to make it functional and updated
With a spectacular Chicago River view, this West Loop loft was missing only one thing: an enviable kitchen. Outdated with an awkward layout and limited storage, the current kitchen didn’t complement the home’s aesthetic. Lofts are defined by open spaces that serve many purposes. In keeping with this idea, we designed the new kitchen to provide an optimal cooking environment, an inviting gathering spot, and a stunning focal point. Key to the design is a dual-level peninsula. The top level offers ample room for food preparation and just the right amount of privacy from the spacious lower level where family can eat, work, entertain friends, or just hang out.
The kitchen cabinets are a mix of warm gray Shaker-style doors and white textured, flat panel doors. The backsplash tile is square with irregular edges, which adds a modern element to the design. With deep drawers on the kitchen side and cabinets on the living room side, the peninsula creates new storage options for both rooms. A built-in bookcase is the perfect spot for stashing reading material and displaying art objects. A quartz countertop in shades of gray with white brings it all together.The kitchen is now a reflection of the owner’s eclectic style and provides all the storage and counter space needed.




