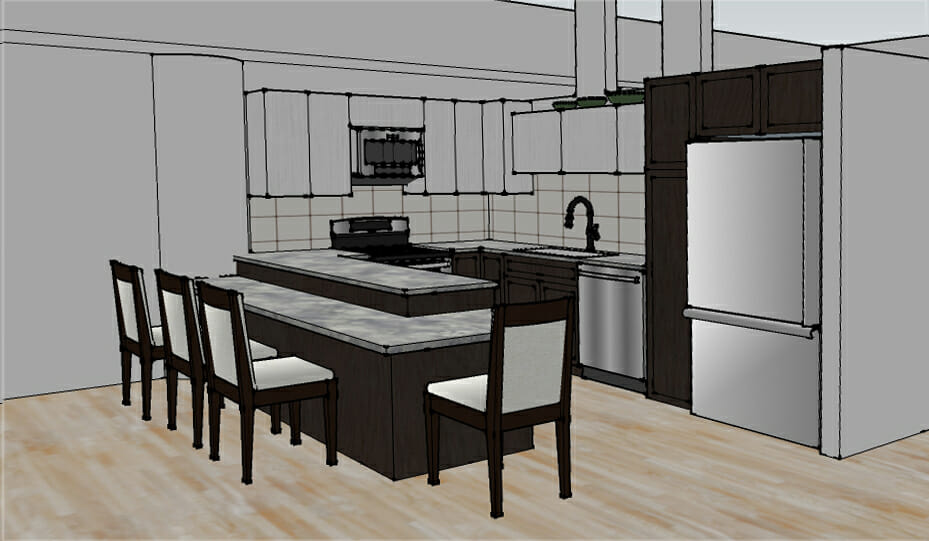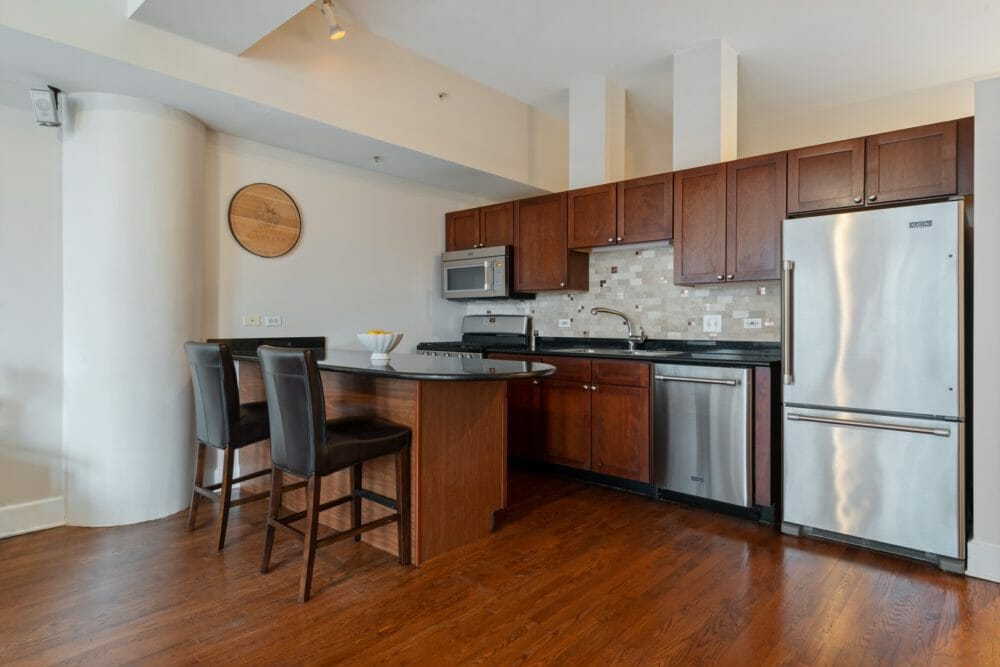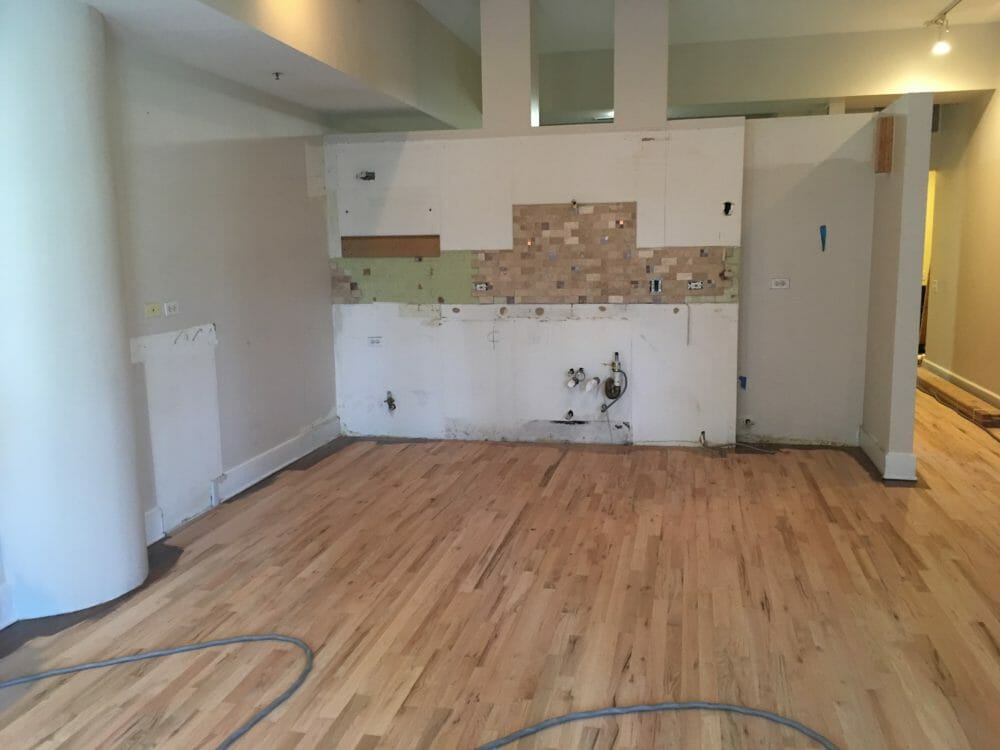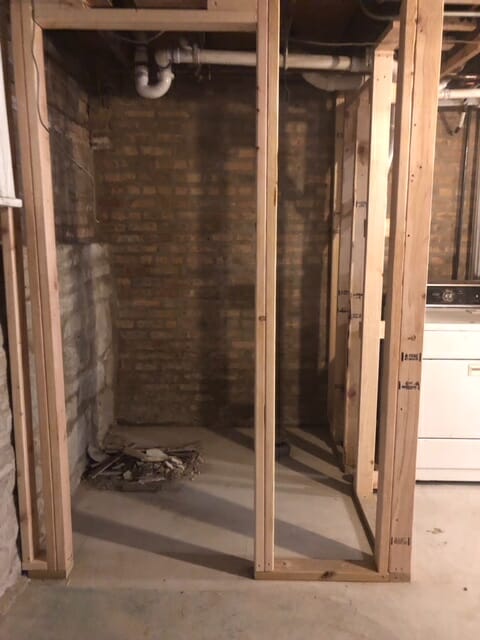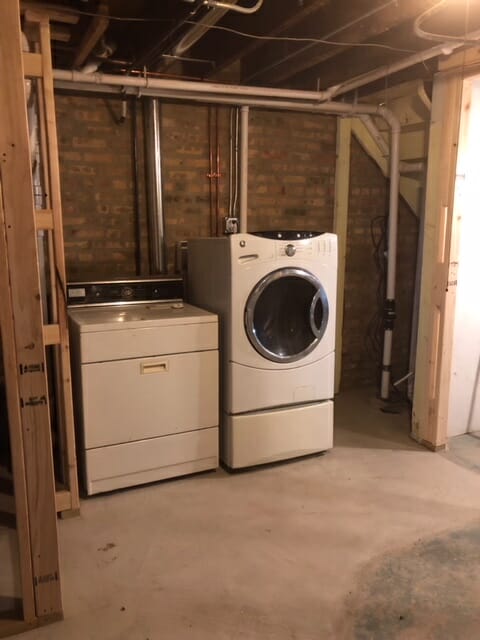Updates from Old Town to the West Loop
West Loop Loft
The West Loop Loft’s kitchen (before photo below) has been demolished and the floors have been sanded. To give the space a lighter feel, the wood floors will be left their natural color. The new kitchen will be a mix of dark, warm gray and white cabinets set off by a gray quartz countertop.Luckily the homeowner doesn’t have to move in until after the renovation is complete. The work can move along faster and more easily without any furniture in the way–and the homeowner doesn’t have to live through the noise and mess. Painting will start next while we wait for the kitchen cabinets to arrive.
The design concept drawing at top shows the new layout which includes a peninsula with a wraparound dining counter. A tall pantry cabinet has plenty of room for food and other items. New monorail track lighting and pendants will brighten up the space making it more functional and updated.
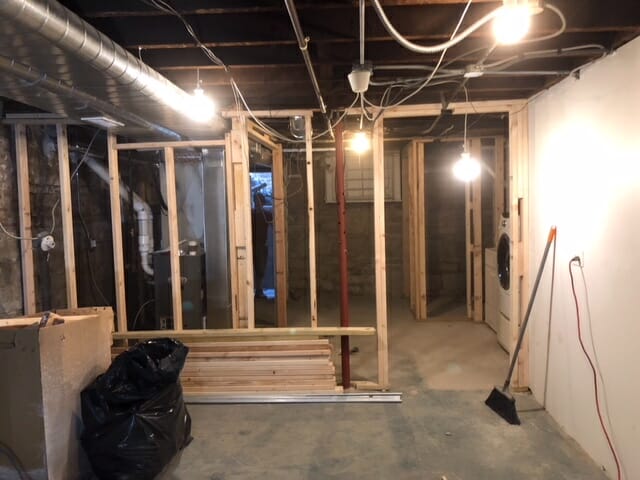
Old Town Row House
After removing white paint from the brick walls, installing new ducts, plumbing for a bathroom and framing the walls, the basement is starting to look as we envisioned it. The electrical wires will be removed and track lighting will be run along the ceiling joists. Finally drywall and carpet will complete this multi-purpose basement space.

