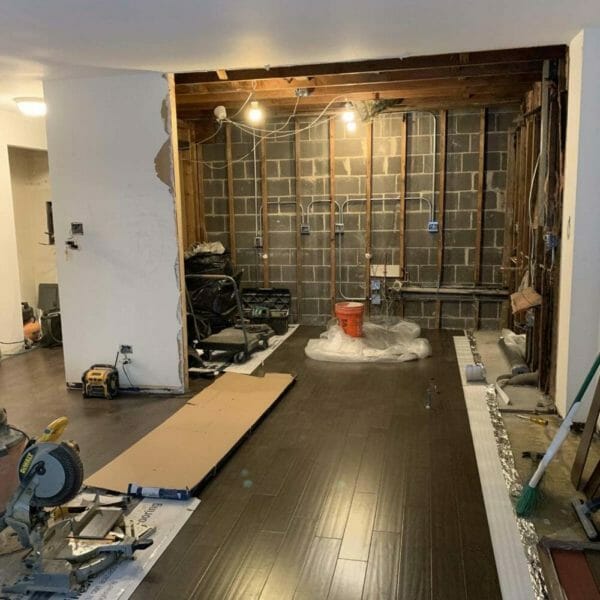This Uptown condo is undergoing a full renovation in preparation to be put on the market. Dark warm-gray wood is being installed throughout. The kitchen was gutted and the opening between it and the living room has been widened. The photos above and below show the closed off kitchen, outdated cabinetry and parquet floor. The design drawing depicts the new kitchen layout which includes a peninsula with bar seating, white shaker cabinets and stainless steel cabinets.
Old Town Row House
Just in time for the holidays, this recently purchased vintage row house became a “HOME”. The homeowner’s list of upgrades were completed so they could start entertaining and enjoying. The kitchen was united with the dining room/living room by a large opening created in the shared wall. That wall became the focal point of the kitchen thanks to contrasting black cabinets, hand made tile and 3 lights above the opening. (See the before and after photos taken from the same vantage point.)
Turbine Gray quartz countertops soften the contrast between the black accents and the white cabinets. On the dining room side, the new opening allows guests to interact with people in the kitchen. A ledge provides a spot to gather with drinks or sit for a meal. It can also function as a buffet to serve meals.












