West Loop Kitchen: Banquette Begins
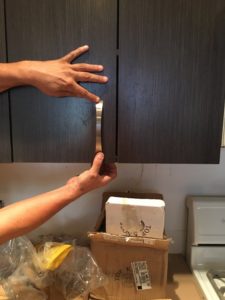
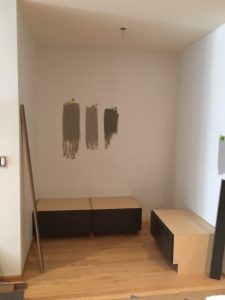
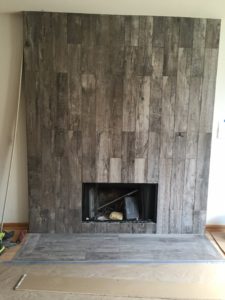
Now that the cabinet doors are in place, the door handles will be installed. Renovating a kitchen is full of details and the selection and placement of the handles is just another decision to be made. The niche area across from the island is the perfect spot for banquette seating. The benches even have drawers for additional hidden storage. Cushions and pillows will be used to create a cozy eating, working or socializing place. The niche will be accented with one of the shades that are sampled on the walls, while the kitchen and living room will be painted a light taupe.The tile is finally completed on the fireplace. The reclaimed wood shelf will be permanently attached to the protruding brackets for a floating, seamless look.
Oak Park Great Room
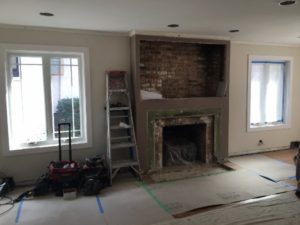
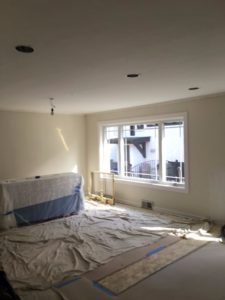
A niche for the TV will now be built above the fireplace. The knee wall that previously divided the living room from the dining room has been removed and the floor leveled for the built-in bench and buffet that will go in its place. Recessed lighting has been installed throughout the great room to create a bright and open space. All the lights are on dimmers and can be rotated to highlight art work on the walls.
Check in on Wednesdays to see the transformations as they happen!



