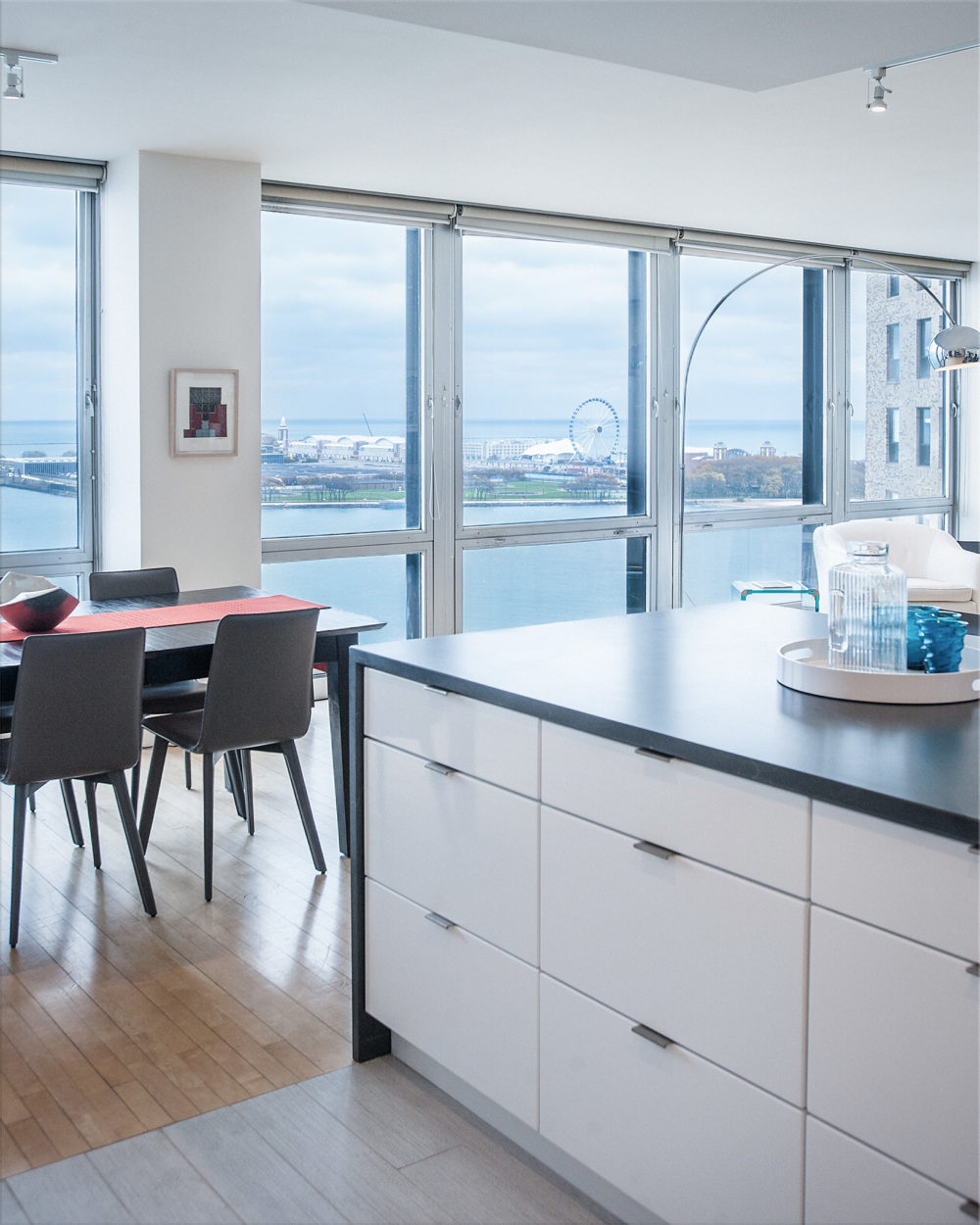Streeterville Kitchen Overlooks Lake Michigan
SCOPE: open up and update the kitchen while maintaining the Mies architecture of the building
In one of the many architecturally significant Mies buildings in Chicago, my client’s apartment on Lake Shore Drive featured beautiful views of Lake Michigan from the living room and dining room, but not from the kitchen. Top requirements were to create a space that reflected the modern architectural style of the building with an open floor plan and improved lighting.
The walls around the kitchen were completely removed, revealing a beautiful view of Lake Michigan and Navy Pier. The dropped ceiling was raised as high as possible while leaving room for space-saving recessed lights. White glossy cabinetry, charcoal gray quartz countertops and backsplash, minimalistic drawer pulls, make this kitchen sleek and functional. An eight-foot-long peninsula seats 4 and provides abundant storage with deep drawers on the kitchen side and cabinets on the living room side.
The dropped ceiling above and the plank porcelain tile below allows the kitchen to simultaneously stand out and blend seamlessly with the rest of the apartment. The once blocked view is now fully accessible from the kitchen whether cooking, hanging out with family at the large counter, or interacting with guests seated at the dining room table.




