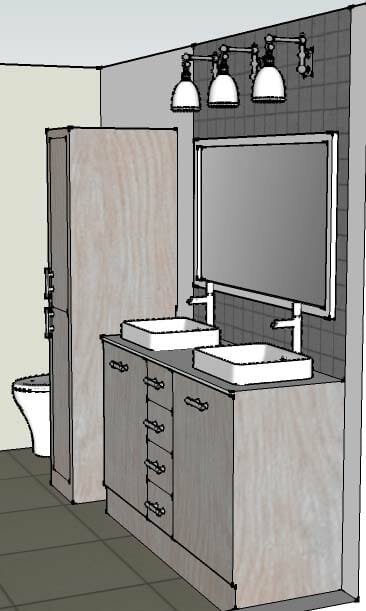New Website and Project Photos!
A LOOK BACK
Creating Space in a City Duplex
A Lincoln Park family set out to completely renovate a duplex-down, with the intent to raise their 3 daughters there. Careful space planning and custom built-ins utilize every bit of space and provide ample storage. See all the photos on our refurbished website here.
Warm and White Kitchen
A sunny townhouse in Lincoln Park was mostly updated, except for the kitchen which was still sporting white melamine cabinetry from the complex’s beginnings in the mid 80’s. Awkwardly shaped with a diagonal wall, it could not be enlarged but needed more storage and less congestion. A modern style was chosen featuring rift-cut, warm gray wood cabinets set off by a wall of glossy white upper cabinets. Read more about this kitchen renovation and see all the photos here.
A LOOK AHEAD
Buena Park
We are all over Chicago this year. Here’s a peek at some of our current projects. This condo is being totally renovated, starting with the outdated kitchen shown above. As the drawing shows, the kitchen will be opened up to the living area. A peninsula will provide storage, counter space and a spot to sit down.
Burr Ridge
A large outdated basement will be transformed into a multi-use space for the whole family to enjoy. A TV area, music room, ping pong table and lounge space are in the plans.The design concept drawing above depicts a refaced tile wall encasing a sleek gas fireplace and flanked by built-in cabinets.
South Loop
A Master Bathroom renovation is in the planning stages. The goal is to update and increase storage. The design concept drawing shows the addition of a storage cabinet which will also serve as a space divider.
Check back soon to see the transformations as they happen!













