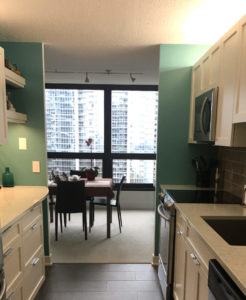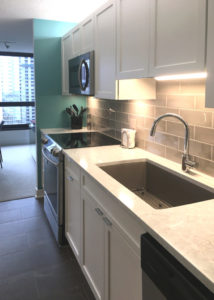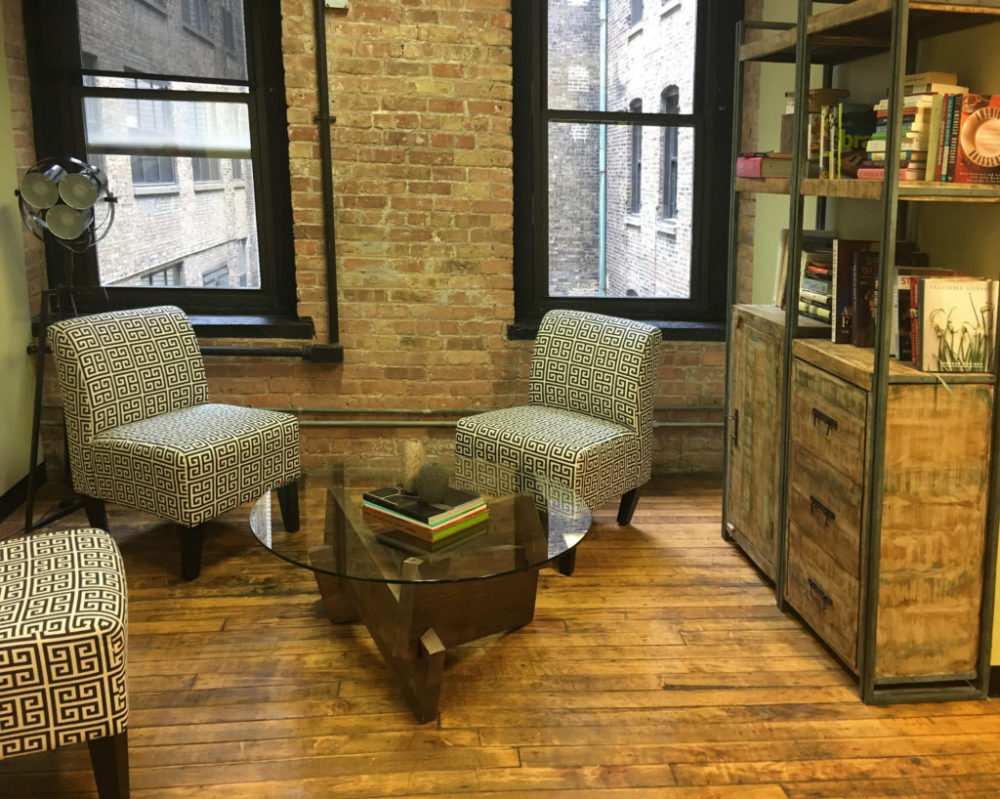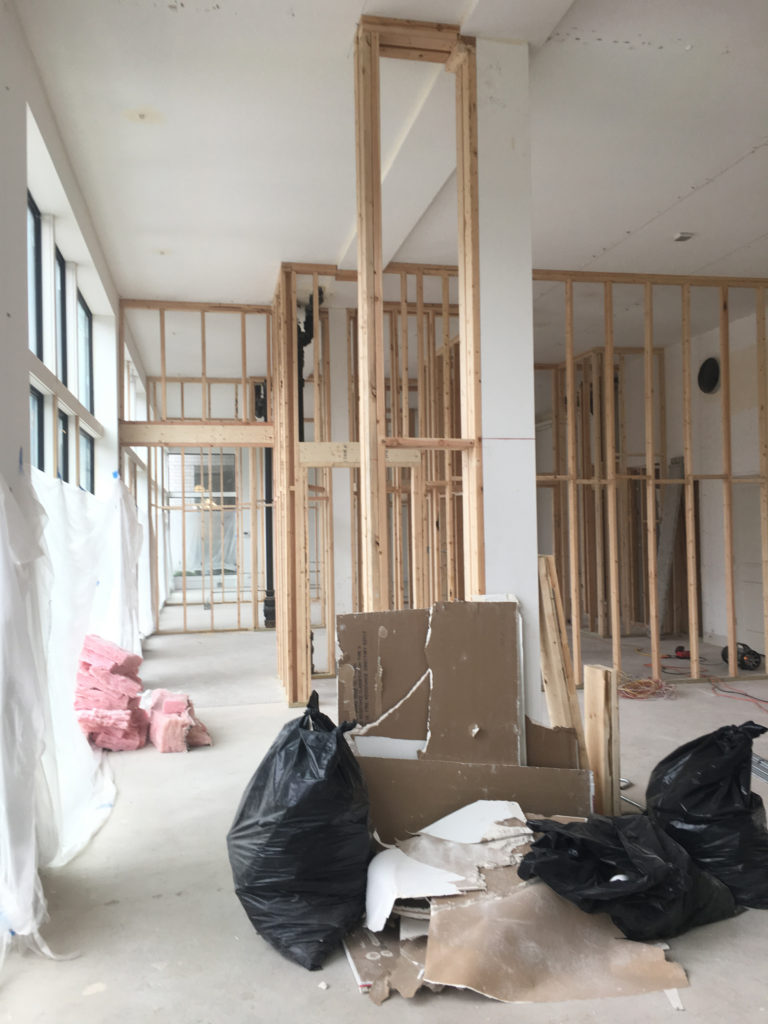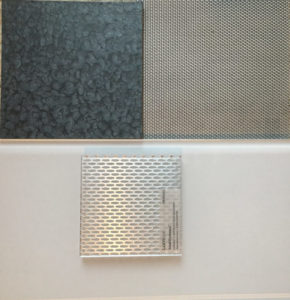Industrial Chic in the West Loop
We are excited to take on a commercial project for a food consulting company who helps its clients design, produce and launch new consumer products. Having outgrown its office in the West Loop, a move a few miles away to a first floor, light filled, 3,000 sq. ft. space is in the works.
The current space, shown above, includes a kitchen, meeting rooms, offices, storage and prep area in a rustic industrial style.
The new location has a much different feel with large windows and a concrete floor. The style will remain industrial but more chic with metallic and gray finishes. To achieve this look, we selected dark gray epoxy to cover the concrete floor and a metallic woven material for the window shades. A decorative resin panel embedded with a metal sheet will be used for accents throughout the space. White glass tile will cover the backsplash in the kitchen. Large barn doors will be custom made in steel and glass to divide the space.
Now that the framing, electrical and plumbing work is complete, drywall and flooring is next. It will then start to look like an office–hopefully in time for move in day in December!
Downtown Kitchen is Complete!

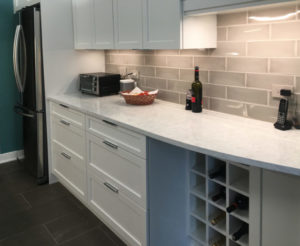
After months of work, the apartment has been transformed. In addition to the renovated kitchen, the entire place was painted, lighting was updated, and the carpet and floor tile was replaced. In the kitchen, storage was increased with deep drawers, roll-out shelves, a trash pull-out, and silverware and spice inserts. Even a wine rack was included under a seating area at one end. Now the kitchen is beautifully updated and very functional!
